By Friday evening, with our fridge thinned out and our energy for cooking dimmed, the key questions are: 1) take-out or go-out? 2) and in the latter case, do we risk asking the kids for their preference or have an adult unilaterally decide in advance? Soliciting preferences runs the risk of going to Bay Farm — nominally for the passable pizza, but covertly for the coin-fed claw machines and dispensers of plastic tchotchkes.
That aspect of my family's Friday evening dining dilemma will be resolved if the owners of Harbor Bay Landing exercise the paperwork that a development firm has just filed with the city on their behalf:
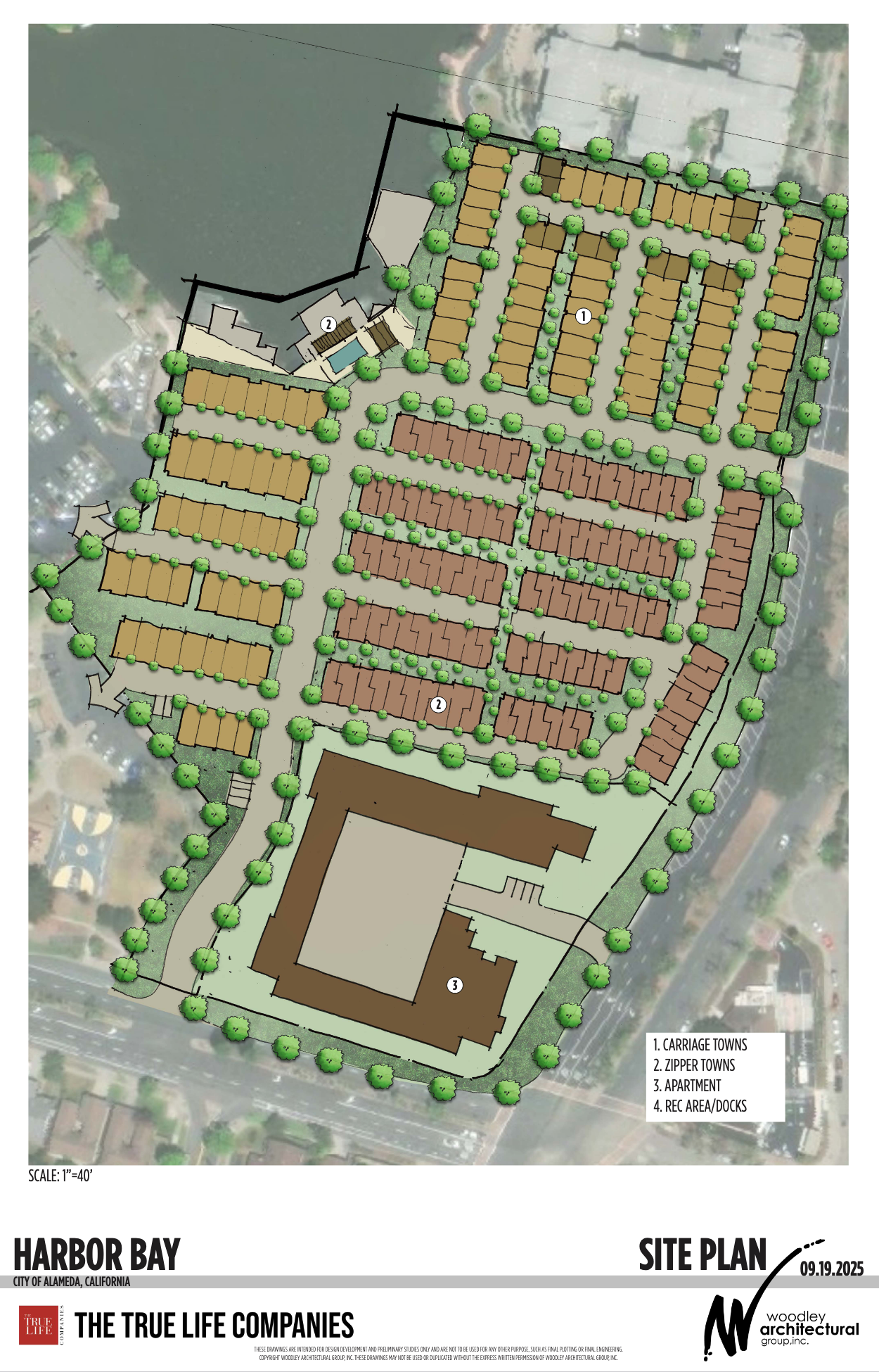
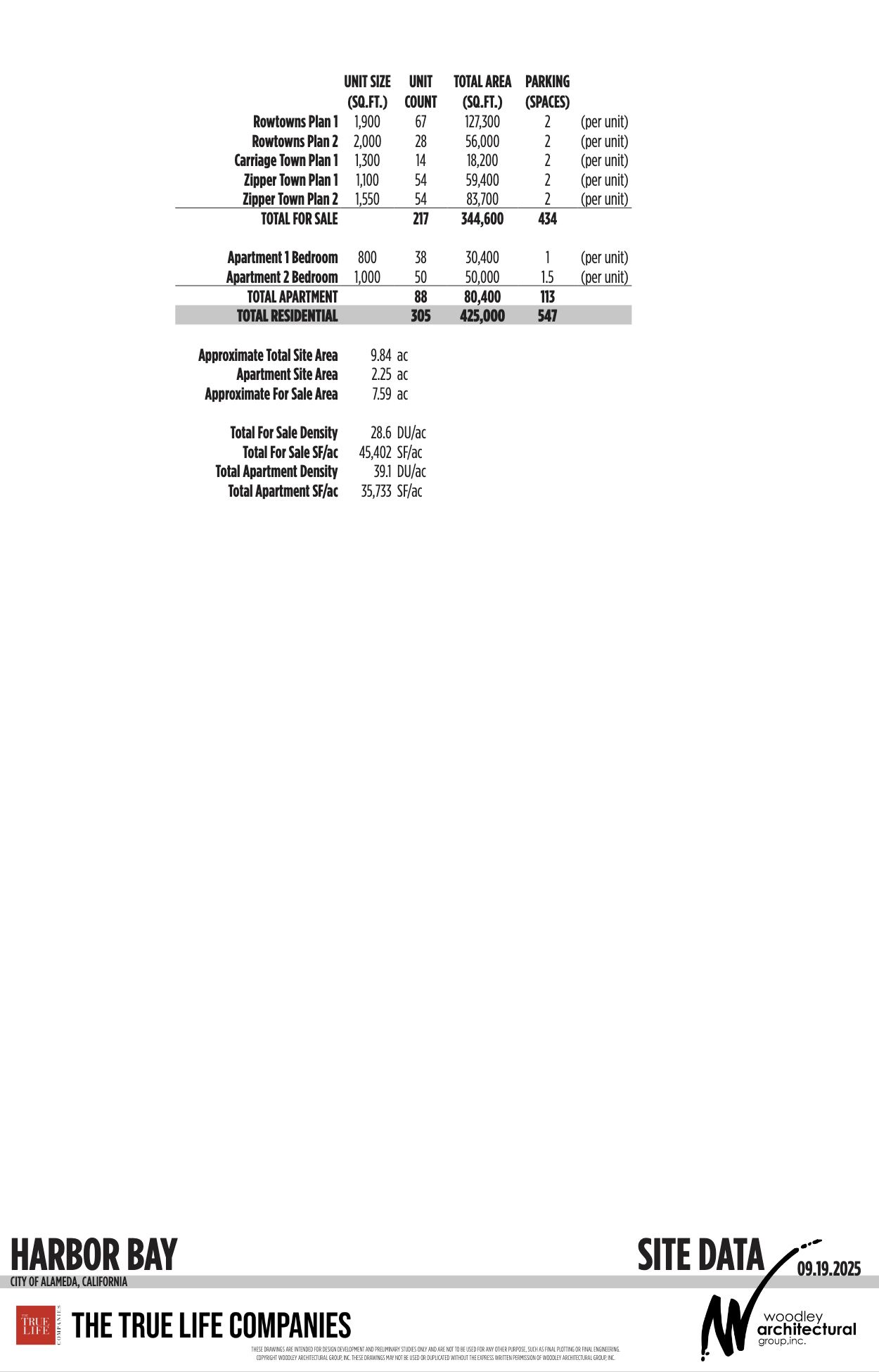
The submitted plans replace all of the aging buildings and largely empty parking lots of Harbor Bay Landing with new townhouses and apartments:
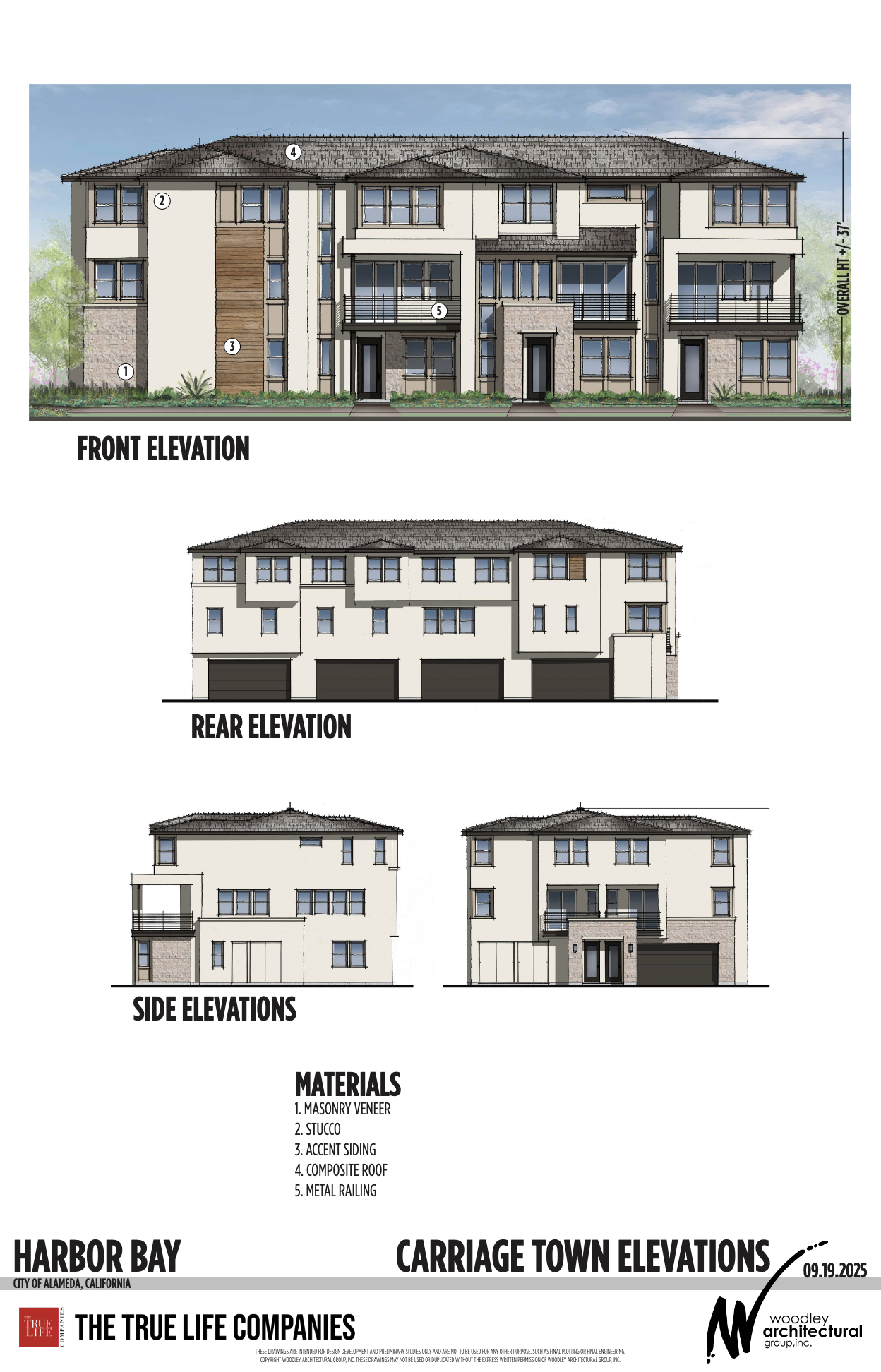
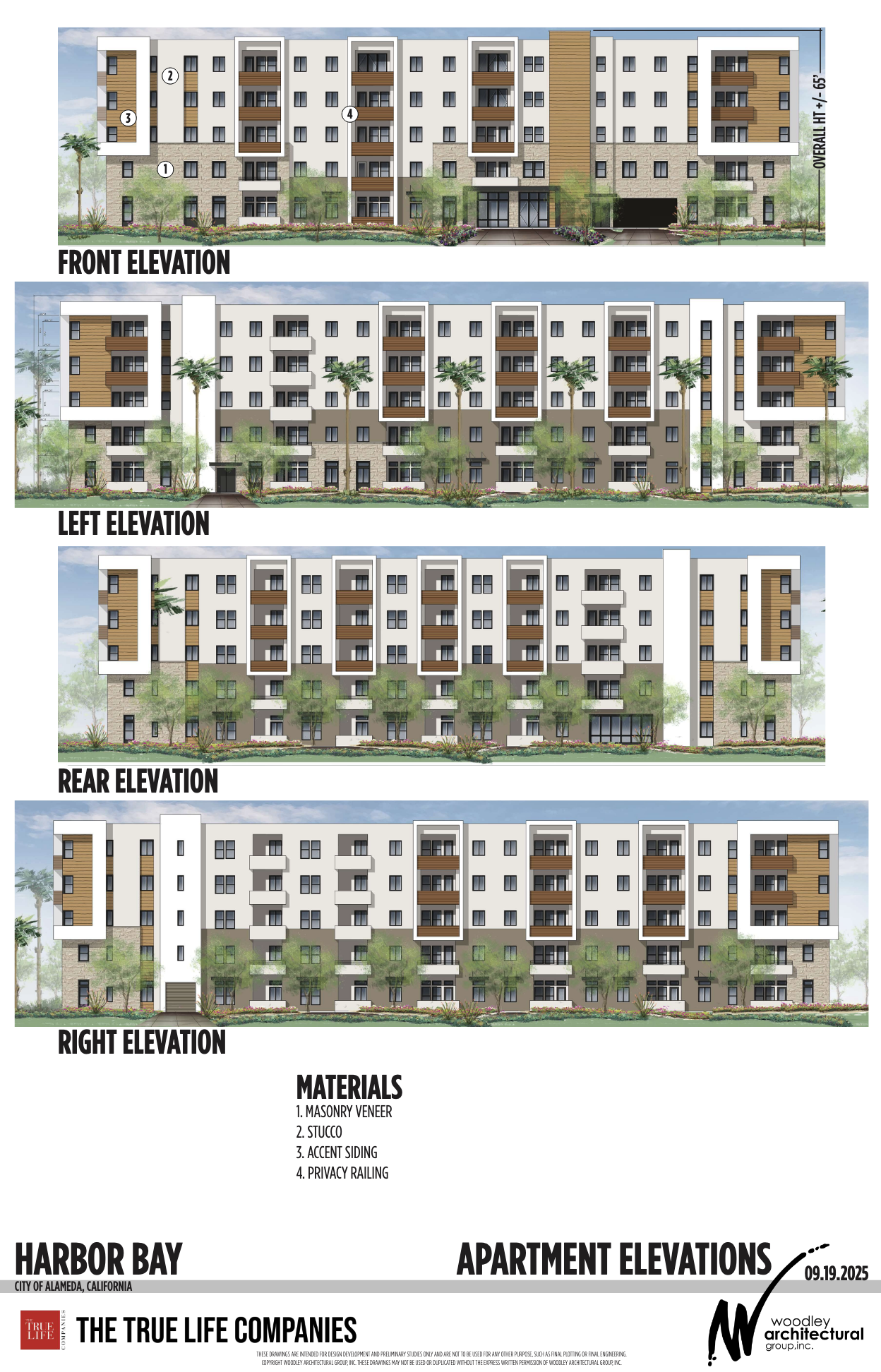
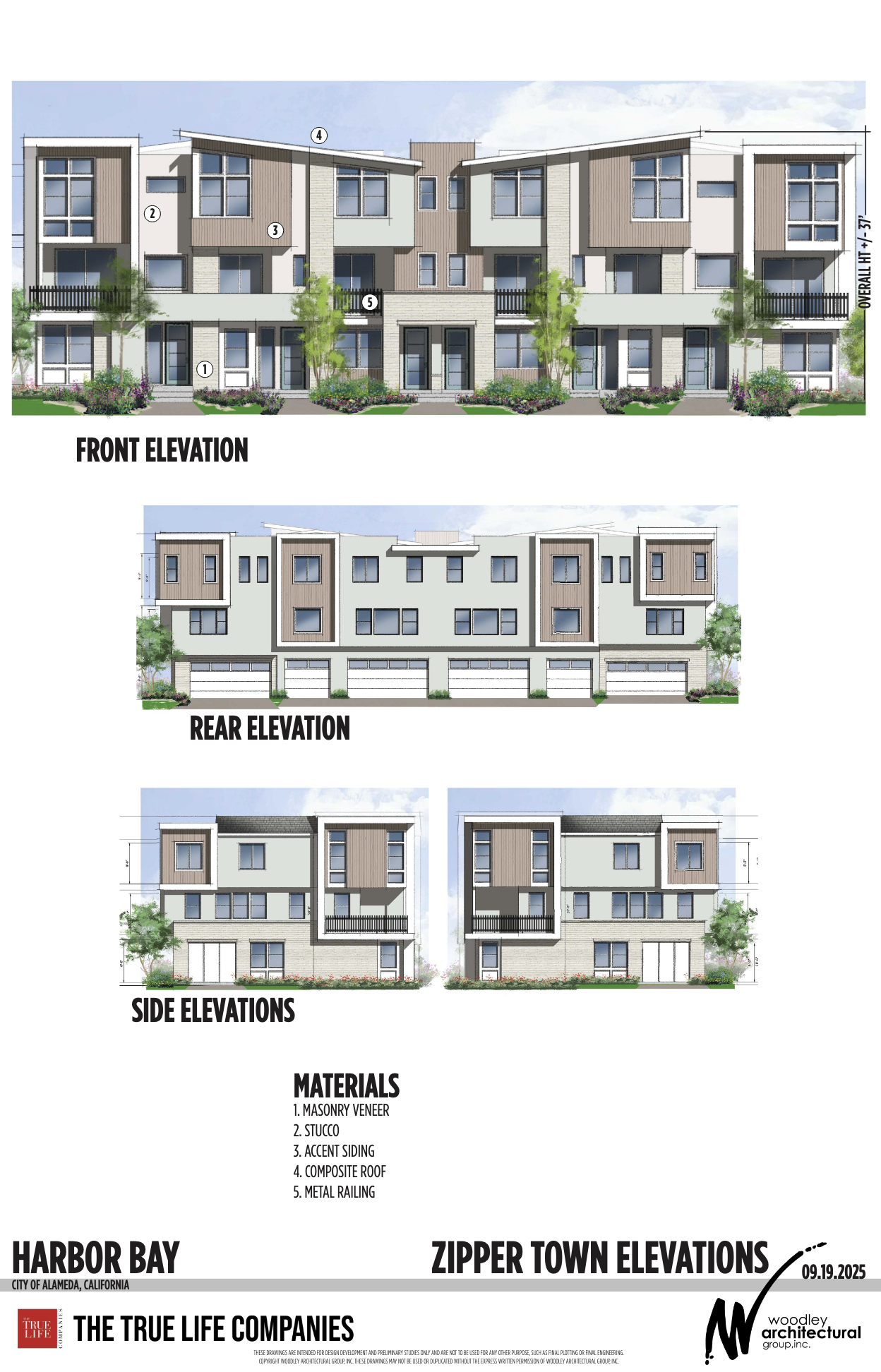
What's startling about this proposal isn't the format or amount of the housing. This under-utilized shopping center is an ideal location for a mixed-used development with a wider range of housing units for individuals, families, and seniors. It would be great for more families to be able to live near Bay Farm's schools and parks and library. It would also be great for more seniors to have the option to downsize to a wheelchair-accessible condo or apartment. And having the market-rate housing also subsidize a subset of units for rental or sale to lower income households is ideal. What's surprising in this application is how intently the applicant is also trying to remove all existing retail, particularly the grocery store, from the site.
Throughout the almost-two-year-long Housing Element process, Alameda carefully crafted changes to zoning that would compel developers to retain existing retail centers across the city. Perhaps the existing buildings will be replaced... perhaps new developments will mix residential with retail with office... but within the "community mixed use combining districts" of South Shore Center, Harbor Bay Landing, Marina Village, and Alameda Landing, developers are compelled to include ground-floor retail on key frontages and at least one spot sufficiently large to lease to a grocery store in their potential plans.
Here are relevant portions of Alameda Municipal Code (with my own emphasis added):
30-4.26 - Community Mixed Use Combining District.
a. Purpose. The Community Mixed Use Combining District (CMU Combining District) is intended to facilitate and support the construction of multifamily housing and mixed use development on sites that already provide community serving commercial services including a grocery store to accommodate Alameda's regional housing need as required by California Government Code Sections 65580 and 65583.
[...]
c. Mixed Use Required. To be eligible for residential development consistent with the provisions of [subsections] 30-4.26e., g., h., i., and j., the subdistrict must provide a minimum amount of non-residential commercial retail or service floor area inclusive of a grocery store of at least twenty thousand (20,000) square feet in size in mixed use buildings or free standing commercial buildings. The minimum amount of non-residential commercial floor area required shall be determined by the total acreage of the subdistrict and a ratio of at least nine thousand (9,000) square feet per acre in each sub-district resulting in a requirement of: Four hundred seventy-seven thousand (477,000) square feet for the fifty-three (53) acre South shore subdistrict, ninety thousand (90,000) square feet for the ten (10) acre Bay Farm subdistrict, one hundred seventeen thousand (117,000) square feet for the thirteen (13) acre Marina Village subdistrict, and the two hundred sixteen thousand (216,000) square feet for the twenty-four (24) acre Alameda Landing subdistrict.
d. Commercial Ground Floor Required. Residential buildings fronting onto Park Street, Shoreline Drive, 5th Street, Wilver "Willy" Stargell Avenue, Island Drive, Mecartney Road, and Marina Village Parkway shall provide ground-floor commercial space for retail and service uses of at least thirty (30′) feet in depth fronting onto the public right-of-way.
But the developers acting on behalf of the Harbor Bay Landing property owners apparently think they're found a way around those requirements. By committing a certain amount of the property to subsidized affordable housing for very-low income households, they are activating the state's Density Bonus Law. This entitles them to request up to two "concessions." For their first rub of the genie's bottle, they announced in a cover letter to the city that they wish to waive including any retail in this project or having any ground-floor commercial.
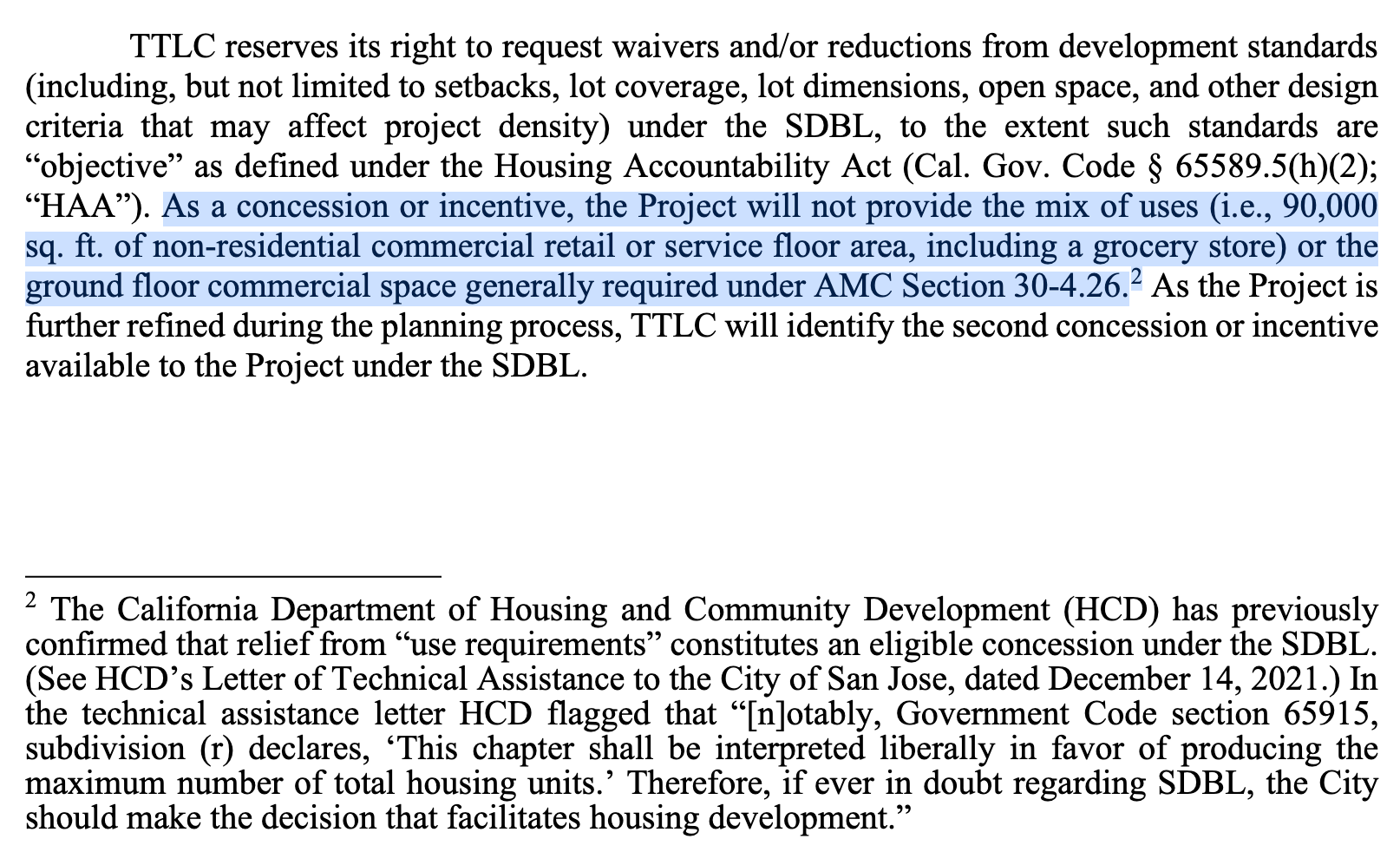
Does this constitute one concession or two concessions? That's among the down-in-the-details questions that the city will likely be considering while reviewing this submission.
The more important question is at a higher level: What's the purpose of this submission?
The current owners of Harbor Bay Landing don't seem to care much at all about this property. They don't seem to have invested in upkeep of the facilities, marketed to new tenants, or retained existing tenants. That much is visible from just walking through along subsiding walkways and between the half-vacant buildings. This submission for the redevelopment has been prepared and submitted by another firm, acting on behalf of the owners. True Life Companies specializes in entitling properties for development. While the existing owners still retain the title to Harbor Bay Landing, True Life is tasked with getting the paperwork and approvals in place for a hypothetical redevelopment. Neither the current owners or True Life may actually build these plans. These plans may not even "pencil" (a developer's financial model wouldn't estimate a profit or even break-even with this mix of housing units). All that matters is that these hypothetical plans are legally possible and, ideally for the applicants, represent a maximal development envelope. (True Life's repeated references to Senate Bill 330 suggest that legally locking in a valuation is their primary goal.) To put it bluntly: All that the current Harbor Bay Landing owners may be trying to do here is to plump up the price of their land before they sell it.
Note that the site plan and renderings end with the following small print:
THESE DRAWINGS ARE INTENDED FOR DESIGN DEVELOPMENT AND PRELIMINARY STUDIES ONLY AND ARE NOT TO BE USED FOR ANY OTHER PURPOSE, SUCH AS FINAL PLOTTING OR FINAL ENGINEERING.
This is all notional — like when a residential REALTOR® presents potential buyers with permitted plans to remodel an ugly kitchen or a moldy bathroom.
Bay Farm residents probably do not need to worry about their nearby supermarket closing in the near future. So, instead of getting freaked out about hypotheticals, or starting to print up colored t-shirts to wear to City Hall, this blog advises a calmer approach:
As the city reviews this submission, they may identify points of leverage and negotiation that can be used to improve this project, or a future project on this site:
- For instance, it may be worth considering whether applicant's waiving of the Mixed Use requirement (AMC 30-4.26c) and the Commercial Ground Floor requirement (AMC 30-4.26d) constitute two separate Density Bonus Law concessions.
- Also, by my quick count, the applicant is planning more off-street parking spots than are currently allowed by Alameda's zoning code. These parking-maximum requirements are part of the city's objective design standards, and are intended to serve as a point of leverage so the city can request improvements to offset the downsides of increased parking.
- Faced with these and similar choices, the applicant may then more carefully consider their site plan and space allocation.
For residents with strong feelings about this site, let's be honest: Potential redevelopment of Harbor Bay Landing (and also the Harbor Bay Club) have been used repeatedly over the years and decades to inflame, while those facilities continue to suffer from under-investment. This application has the unfortunate potential to seed social-media posts like CITY COUNCIL IS CLOSING OUR SAFEWAY TO BUILD APARTMENTS FOR POOR PEOPLE FROM OUTSIDE ALAMEDA! In addition to being mean-spirited, that would also be incorrect. This application primarily leverages pre-existing state laws, not the city's recent Housing Element and zoning code changes. (The state Density Bonus Law was enacted 1979 and has been amended over subsequent years.) Furthermore, the applicant's cover letter specifically mentions how Article 26 of the Alameda City Charter is not enforceable, an indication that even without any of the city's recent reforms, the property owner would be prepared to sue and likely to win. And this form of incentivizing developers to use their market-rate housing units to subsidize some on-site affordable units is one of the few strategies that actually delivers affordable housing in desirable neighborhoods in California. Instead of trying to re-stage fights of the past, let's move on. The point of this blog post isn't to "own the NIMBYs," or to create "YIMBY content." Rather, this is an opportunity for Alameda. An opportunity to finally turn a long under-utilized site into something more.
For those who genuinely care about rebuilding some retail within a walk or bike ride on Bay Farm, don't get caught up on the site plans or the renderings for this proposal. Think one step ahead to who might buy the entitled property. That's the developer that you'll want to learn about and chat with.
Also, similar to how this blog repeatedly seeks to find a Goldilocks amount of discussion for public projects, SB 330 will set a cap on the number of meeting at which this potential development can be reviewed and discussed by the city. Instead of huffing and puffing, think about how to use those opportunities to provide productive input.
No joke! Safeway's private-equity owners have made it the most expensive supermarket chain around, without raising the quality, and presumably without raising employee pay.
The property owner (or whoever they sell to) is legally entitled to build multi-family housing on this site — and that is very much an overdue and beneficial use. Alameda and the Bay Area need more housing! Decades of under-building call for creativity and urgency to deliver more housing of all sizes and formats. Ideally the city and interested residents acting in good faith will also be able to work with whoever eventually redevelops the Harbor Bay Landing site to combine multi-family housing with a reasonable amount of on-site retail for existing and new residents of Bay Farm. (Perhaps just without those coin-fed machines that are too enticing for my kids :)